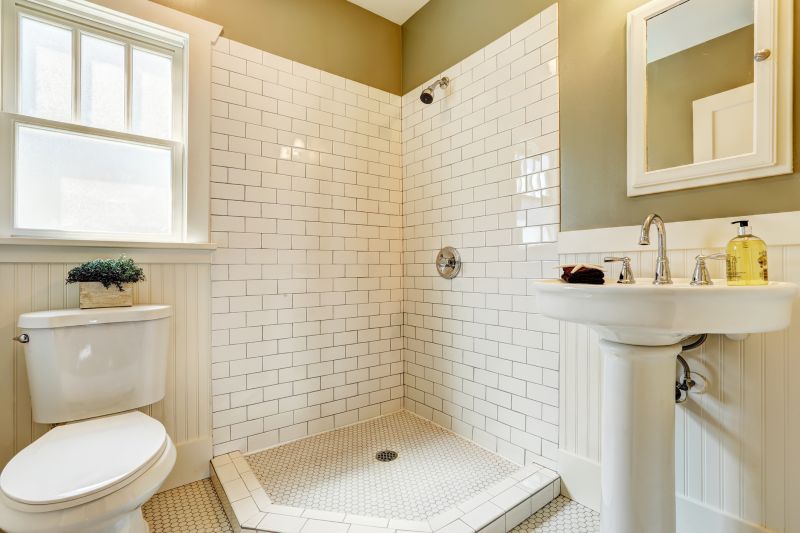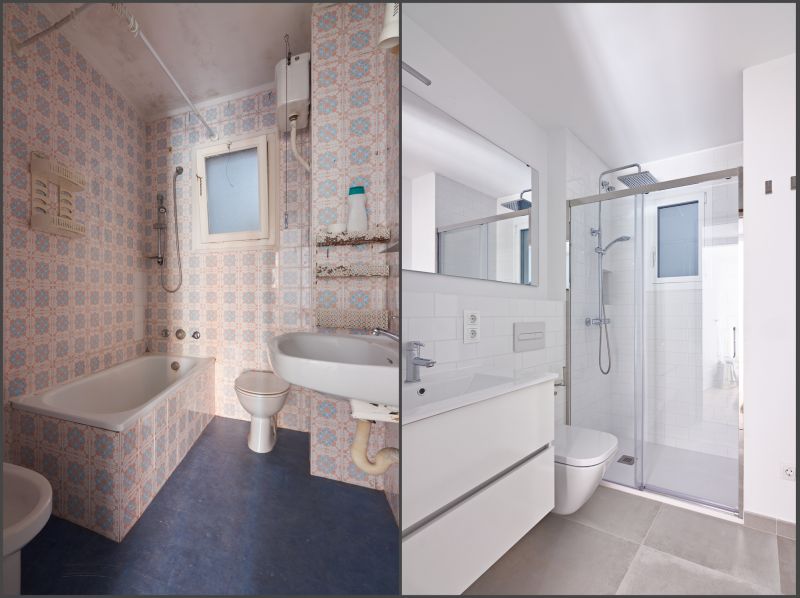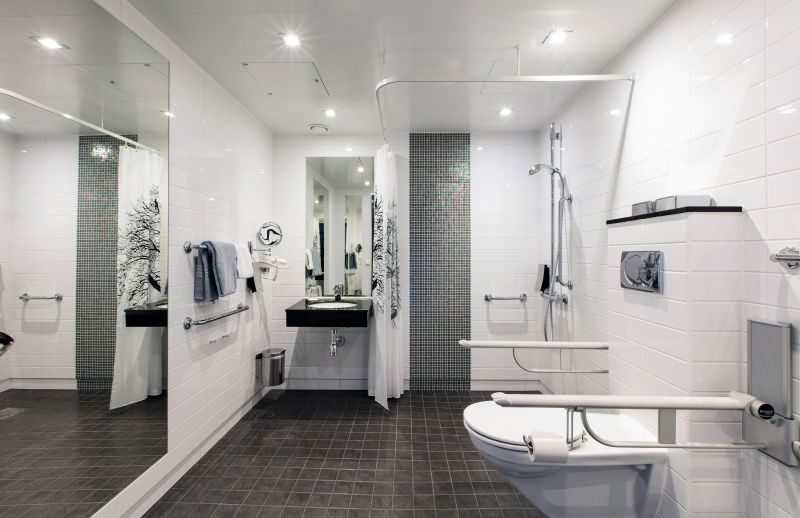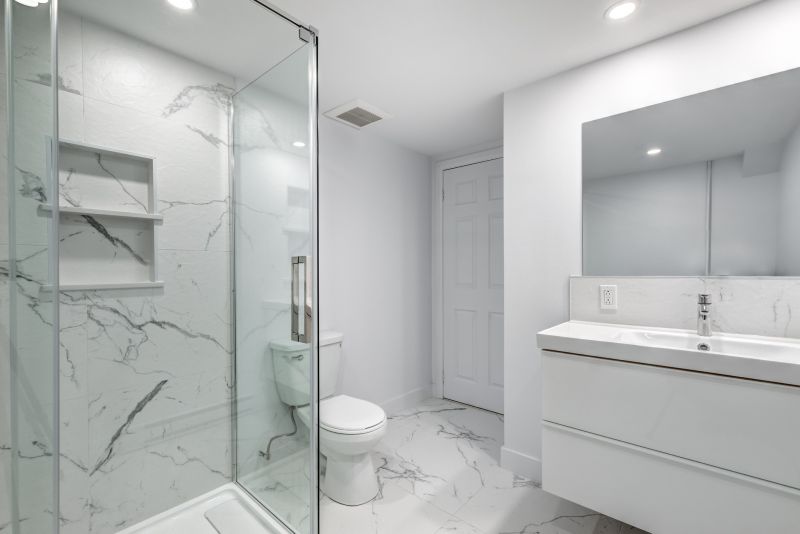Maximize Small Bathroom Space with Clever Shower Plans
Designing a small bathroom shower involves maximizing space while maintaining functionality and style. Efficient layouts can make a significant difference in how the space feels and operates. Various configurations, from corner showers to walk-in designs, are tailored to fit compact areas without sacrificing comfort or aesthetics. Thoughtful planning ensures that even the smallest bathrooms can feature a practical and visually appealing shower setup.
Corner showers utilize space efficiently by fitting into the corner of a bathroom. They often feature sliding or hinged doors, saving space and providing easy access. These layouts are ideal for maximizing the usable area in tight spaces.
Walk-in showers create an open feel, making small bathrooms appear larger. They typically have a frameless glass enclosure and minimalistic fixtures, contributing to a sleek and accessible design.




In small bathrooms, the choice of shower enclosure can significantly influence the perception of space. Frameless glass doors create a seamless look, reducing visual clutter and making the area feel more open. Compact shower stalls with integrated shelving optimize storage without encroaching on limited space. Additionally, using light colors and reflective surfaces enhances brightness and gives the illusion of a larger area. Incorporating niche storage or built-in shelves can also keep essentials organized without the need for bulky furniture.
| Layout Type | Advantages |
|---|---|
| Corner Shower | Maximizes corner space, ideal for small bathrooms. |
| Walk-In Shower | Creates an open, spacious feel with minimal enclosure. |
| Recessed Shower | Built into the wall for a sleek, integrated look. |
| Sliding Door Shower | Saves space with sliding doors instead of swinging ones. |
| Curved Shower Stall | Adds aesthetic appeal while fitting into tight spaces. |
| Neo-Angle Shower | Utilizes corner space efficiently with angled design. |
| Glass Enclosure with Minimal Frame | Enhances openness and modern appearance. |
| Open Shower with Floor Drain | Eliminates barriers for accessibility and style. |
The selection of shower layouts in small bathrooms hinges on balancing space constraints with user needs. Compact designs like corner and neo-angle showers optimize limited areas, while walk-in options provide a more open environment. Incorporating glass enclosures with minimal framing enhances visual space and light flow. Storage solutions integrated into the shower design help maintain a clutter-free environment, crucial for smaller spaces. The use of durable, water-resistant materials ensures longevity and ease of maintenance, making these layouts practical choices for small bathroom renovations.
Innovative ideas such as multi-functional shower benches, glass partitions, and space-saving fixtures can further enhance small bathroom shower layouts. Proper lighting and strategic placement of mirrors can also amplify the sense of space. When selecting a layout, it is essential to consider both the available area and the desired style, ensuring that the final design offers comfort, practicality, and visual appeal. Small bathroom shower configurations can be both functional and stylish, transforming a compact space into a comfortable retreat.












